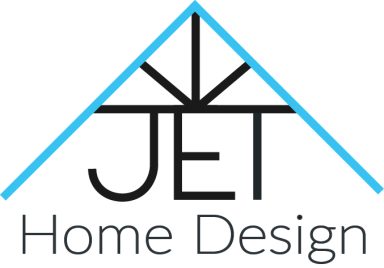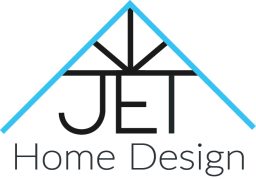BE INSPIRED
Let me help you Design your Ideal Home

Create. Design. Inspire.
Most of my clients have an idea of the home they want to design. They just need help putting it on paper so that it can be turned into reality. Let me help you capture your dreams so that you can build it!

How does it work?
Concept
We have a conversation about what your ideal house is like. We talk about details and what you need from this space. From there, I will create a 3D model of the home that you can view.
Modeling
Once you see what I have created in 3D, you will most likely have some thoughts about what you didn't expect! Here is where I listen and make those changes that create exactly what you want. The time in this phase is important since this will be the home you will live in for hopefully a very long time!
Output
Once you are satisfied with the design, I will create construction drawings for you to take to your county for permitting, hire a contractor that can build it and have someone estimate the material costs. If you have necessary changes at anytime during the construction phase be assured that I will get those done promptly for you so that your project can proceed quickly.
Meet Us
Credentials
Jim has an Electrical Engineering degree from Auburn University and a Masters in IT from Grantham University.
Jullie has a Mechanical Engineering degree from Auburn University and an Associates in Architecture from Ferris State University.
SMALL VETERAN OWNED BUSINESS
James E. and Jullie E. Taubitz
Jim served in the US Navy as a submariner for over 25 years. Jullie was there with him raising our family of 3 kids while traveling the world to keep up with his assignments!
After that period of life, we picked up and became Missionaries moving to Kenya for three and a half years to help build a hospital addition.
We are now delighted to serve our community by opening this small business. Helping our clients achieve their dreams is the most rewarding job I can think of!
We need your consent to load the translations
We use a third-party service to translate the website content that may collect data about your activity. Please review the details and accept the service to view the translations.

